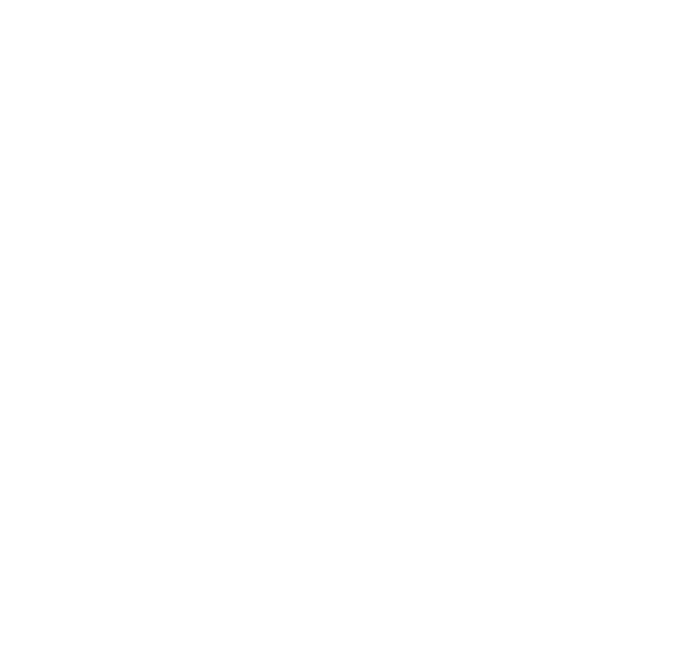In Las Jarillas, Córdoba Mountains, emerges Casa F.S.C, an architectural refuge that merges the warmth of home with the natural essence of its surroundings.
» No quiero una típica casa cuadrada, tengo una familia pequeña pero muchos familiares y amigos, la cual quiero vivirla junto a ellos y sobre todo quiero un asador grande, muy grande.» Esas fueron las primeras palabras que nos comentó con entusiasmo nuestro cliente Francisco, que, entre charla y charla resguardados del sol, bajo la exquisita sombra de un algarrobo, nos dimos cuenta de que la casa ya tenía un corazón, que nos indicaba el latido estructurante y puntapié inicial para nuestro proceso de diseño.
The house is segmented into 3 well-defined areas: From the general to the particular, from the public to the private, from the social to the intimate...
The Plaza: The project emerges from two native trees, forming a social square like a Sierra stone corral. This will have all the recreational activities of the house, including a large barbecue that is supported by a vertical partition culminating in the belfry as a festive symbol of celebration and call; a concept of peace, freedom, and positive energy. Making it ring is an art that creates musicality and carries a huge symbolic significate. The trees act as shelter and natural roof, and a swimming pool opening to the west, reflecting a magnificent pine forest where the sun closes the day singing the reds and oranges of the sunset.
The Residence: A central nave aligns parallel to the square, like a ship in a port, facing west, where the sun bids farewell among the Sierra pines. The nave opens almost completely to the north, towards the heart of the project (The Plaza), like a great host welcoming, showing its transparency and allowing us to visually connect its interior with the exterior. This layout merges the living room, kitchen, and dining room with the square and its activities, creating a fluid yet spatially demarcated integration, like a chessboard where each space has its place. Parallelly, and separated by courtyards, we find the private part of the house, a prism of concrete and metal with a lot of character, where the bedrooms are located. Finally, marking a verticality towards the sky, we encounter the independent tank of the house, a pure prism of concrete.
Casa F.S.C is a simple and extended project, designed for the family, with lots of light and views, aiming to be part of the environment, with a monochromatic palette of noble materials visible, and a volumetry that lays playfully on the ground, with some sculptural hints supported on a lookout base.

